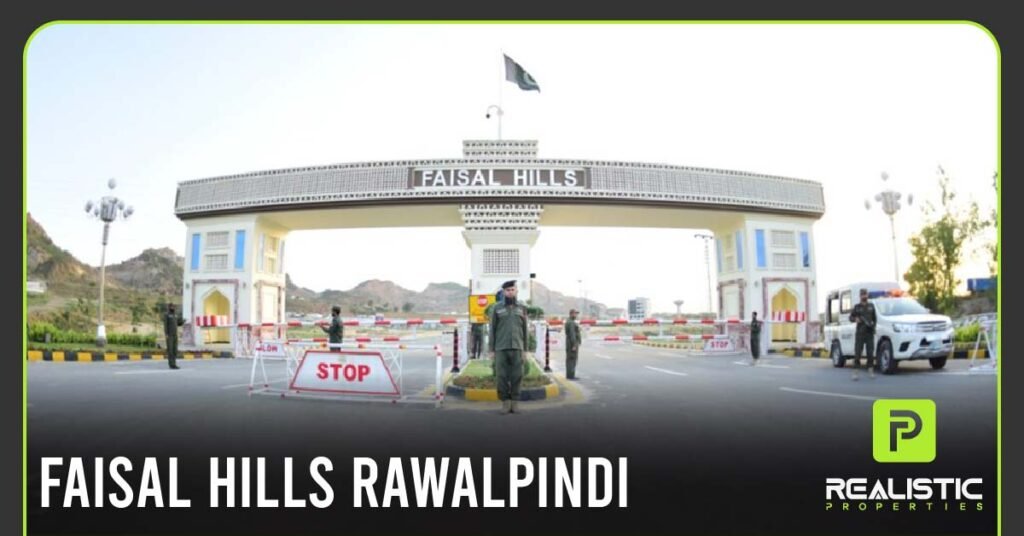
Introduction:
Faisal Hills Islamabad is a reliable and popular housing project located at an ideal location and is accessible from Taxila, Islamabad, and Rawalpindi. It is a project of Zedem International. These are the same developers who have introduced successful projects like Faisal Town, SEA Square, Faisal Tower, and Faisal Residencia.
Most importantly, its NOC is approved by the RDA. It is located at GT Road, just outside the Islamabad Capital Territory (ICT). It is easily accessible from various routes of the twin cities and Taxila.
Faisal Hills is covered over a large land area and is divided into various blocks. It offers so many residential plus commercial plots at affordable rates.
Faisal Hills Islamabad Developers & Owners:
The developer and owner company of Faisal Hills Islamabad is Zedem International. The company is very popular and ranked among the top real estate developers in Pakistan.
Mr. Abdul Majeed is the chairman of the company. Zedem International is known for promoting high-standard housing projects. The development company is of the belief that people should be able to live in and afford their dream houses.
Faisal Hills Islamabad Location:
The location of Faisal Hills Islamabad is quite ideal as it is located at the main Grand Trunk Road in the Taxila region of Rawalpindi. Faisal Hills Islamabad location plan reveals that it lies a little outside the Islamabad Capital Territory (ICT). It can easily be accessed from Rawalpindi, Islamabad, and Taxila.
Faisal Hills Nearby Landmarks & Places:
Following are some of the nearby landmarks and places:
- Rawalpindi
- Islamabad
- Taxila
- Multi Gardens B-17
- Hill View Housing Scheme
- Heavy Mechanical Complex (HMC)
- Fateh Jang
- Tarnol
- Wahdat Colony
- CPEC Western Route
- HITEC University, Taxila
- Comsats University Wahcantt Campus
- National University of Science and Technology (NUST)
- Islamabad International Airport
Faisal Hills Islamabad Master Plan:
The master plan of Faisal Hills Islamabad is designed by an expert team of planners, developers, and architects of Zedem International. They have already given several successful and brilliant projects.
The housing society covers 11823.5 Kanal of land. Most of the land has been utilized for residential and commercial purposes. However, other structures like parks, gardens, playgrounds, schools, mosques, hospitals, community centers, etc. are also part of the auspicious housing society.
The main boulevard of the housing society is 225 meters wide, whereas other roads are more than 40 meters wide. For the convenience of the residents, the housing society is divided into various blocks. The Top Premium Blocks of Faisal Hills Islamabad are as follows:
- Faisal Hills A Block
- Faisal Hills B Block
- Faisal Hills C Block
- Faisal Hills D Block
